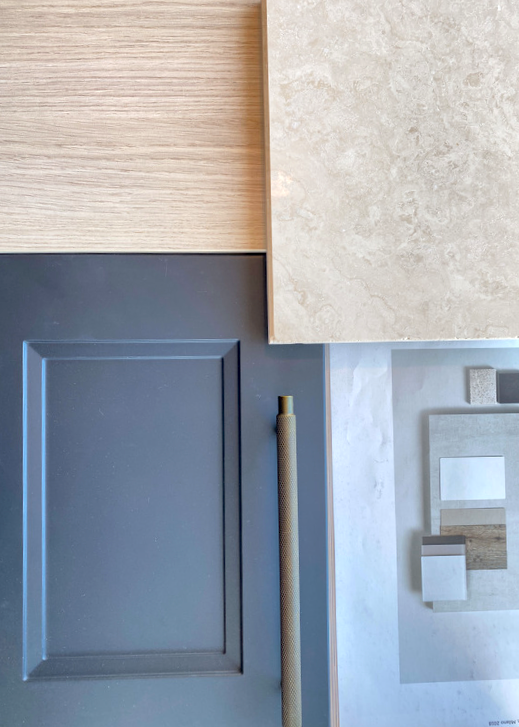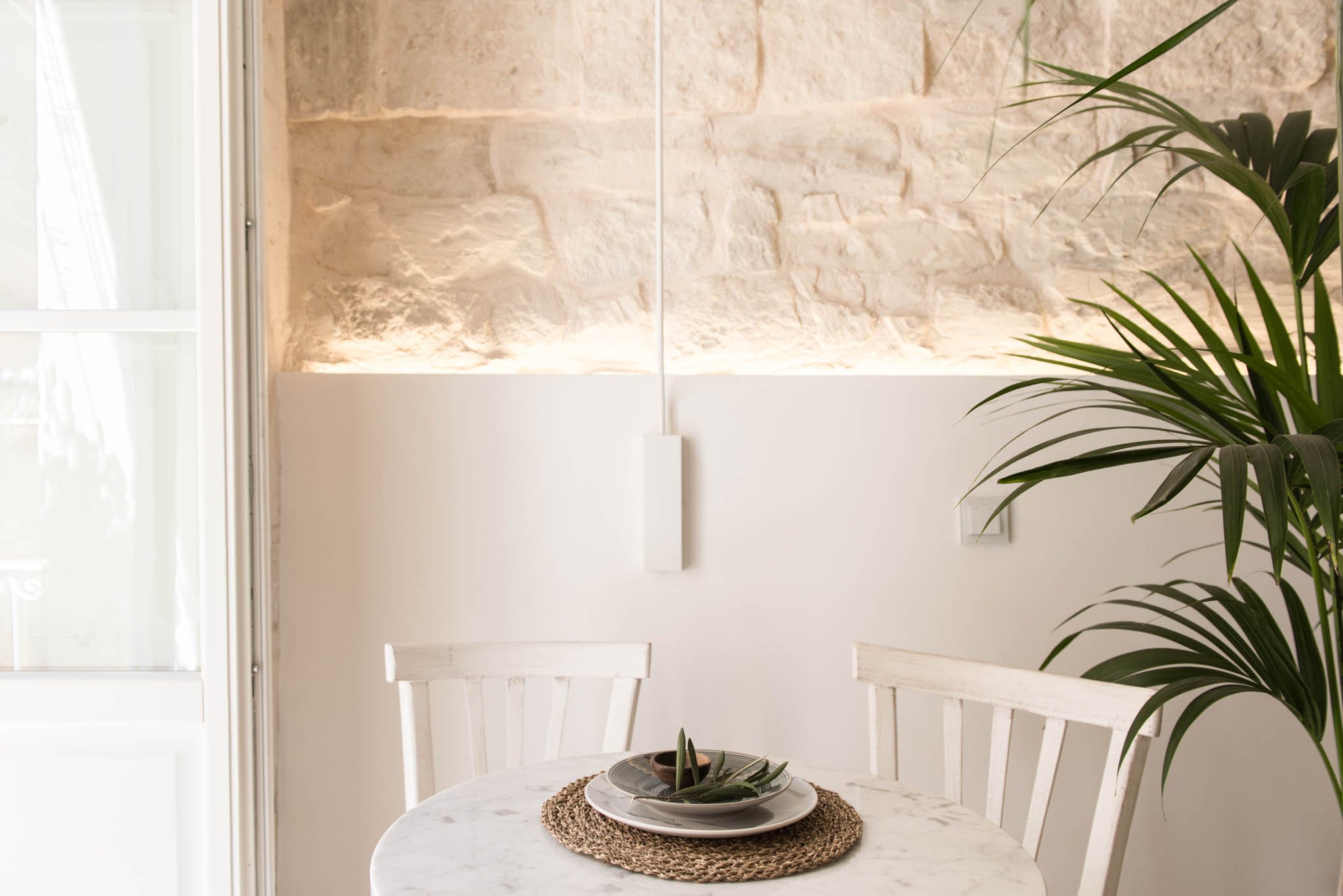studio Services
Embarking on a design project can be a daunting experience, filled with a myriad of decisions, technical know-how, problems to solve, and people to coordinate.
As a design professional, my role is to leverage my experience, industry contacts, and design expertise to simplify the process and transform your vision into reality.
I will study the site's potential and constraints, and thoughtfully develop the best design solutions. The concept will be illustrated through comprehensive visual documentation, allowing you to clearly envision the end product. Furthermore, I will coordinate with builders and handle procurement - or provide guidance to assist you - throughout the implementation phase. My goal is to streamline the design process and deliver exceptional, tailored results that exceed your expectations.
Studio Nomad, works collaboratively with private clients, architects, and high-end developers on renovations and new builds for both residential and boutique hospitality projects.
Testimonials
Select a service
Design
Consultation
ideal for:
Clients who need an expert designer to clarify aspects of the design, or get help with furnishing and styling
THIS SERVICE IS CURRENTLY DISCONTINUED
Full Decor
Service
ideal for:
Clients whose property needs a full decor revamp, or own an Airbnb that needs to stand out in a competitive market
THIS SERVICE IS CURRENTLY DISCONTINUED
Full Service Interior Design
ideal for:
Clients with full-on architectural projects who need design and execution of their job from start to finish
TAKING BOOKING FOR 2026
select a service
How do we get started?
01. Get in touch
Fill out the form on the contact page or send an email describing your project.
02. Initial site visit or call
Once your enquiry is received, I will reply to get to go over your scope, budget and timeline. If we seem a good fit for each other, we may follow up with a complimentary visit to your property to understand better what needs to be done.
03. Proposal
After the initial visit, you will receive a detailed proposal with the scope, phases and design fees.
04. Design creation
Once the proposal is accepted, the design will be developed and you will receive presentations to help you visualise the project and later construction documentation to allow contractors to quote and implement the works.


Design Phases
Each project starts with a Client Briefing – an on site meeting and the filling out of a questionnaire to define your vision and specific requirements, The design process will start after that. Have a look below at what is typically included in each phase. The slider on the left shows a few examples of each phase taken from various project presentations.
Deliverables vary according to service provided, project scope and size.
-
This phase starts with a general mood board to define look&feel, preliminary layout floorplans / site studies. It then progresses to the development of a 3D model, more refined material and furniture selections for each space and 3D perspective renderings.
-
Once the design is defined, a set of construction drawings will be developed to be used with the contractors and suppliers for quotation purposes and later for construction. The deliverables may consist of:
Design Documentation
Lighting, electrical, ceiling plans, final floor plans and elevations.Interior Details
Detailed drawings of custom designs and features to include joinery, bathrooms, kitchen, metalwork, tiling patterns, etc.BOQ / Schedules
List or schedules of the apertures, materials and elements selected in the design including supplier and cost -
While the general contractor starts works on-site, we will go ahead and prepare RFQs (requests for quotations) and finalise the selections of materials and all other FFEs (furniture, fittings and equipment). During this phase we will visit showrooms as well as fabricators and artisans for the custom designs. We will also start our site visits to coordinate the implementation with the building contractor and the installation subs. This phase may include the following deliverables:
Sourcing, Quotations and Orders
Sourcing all the material and FFEs, obtaining quotations, liaising with suppliers and fabricators and organising all logistics to have custom elements produced.Project Coordination
Liaising with builders and installers overseeing the job to ensure the design intent is followed through -
Furniture installation
Liaising with suppliers and overseeing the installation of all ordered furniture, lighting and decor items.Styling
Selection, sourcing and coordination of installation of soft furnishings and decor.
















