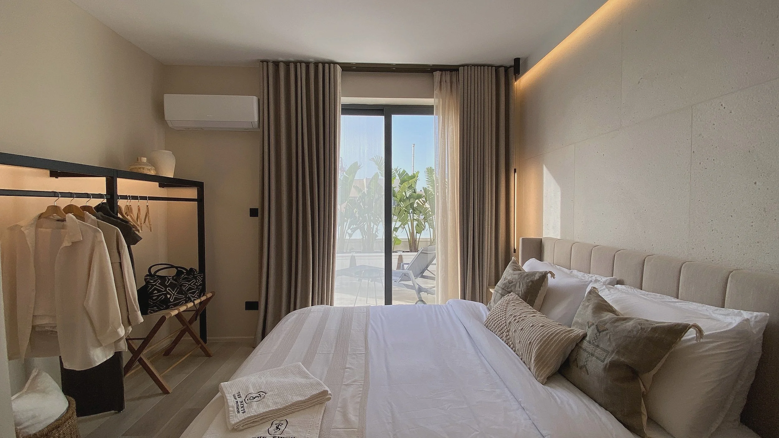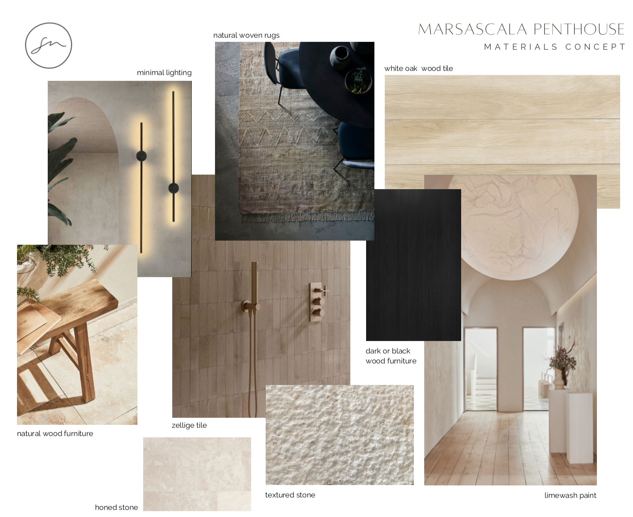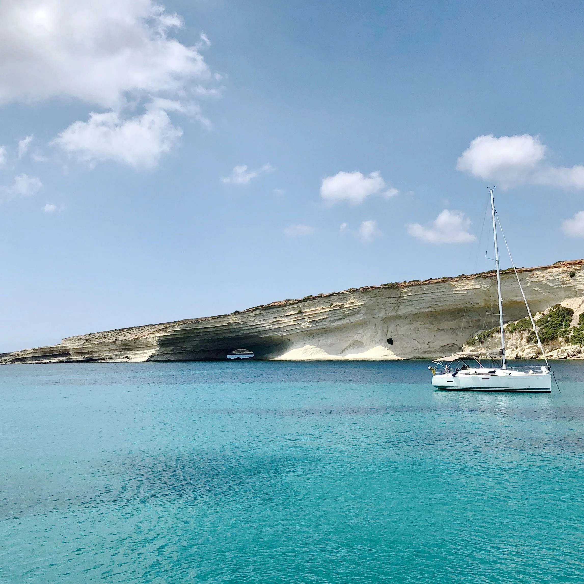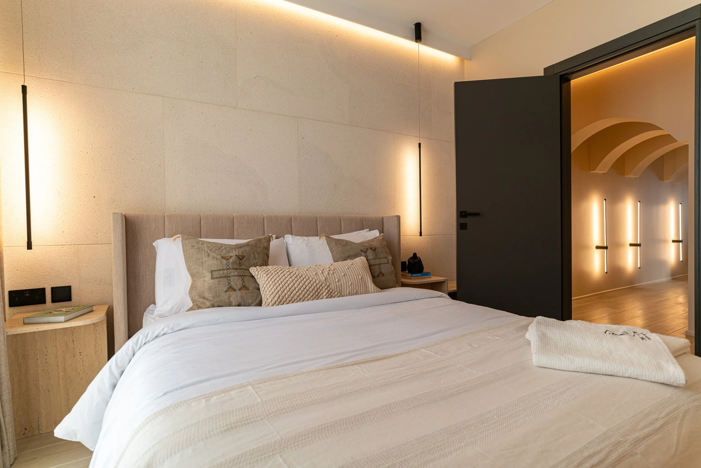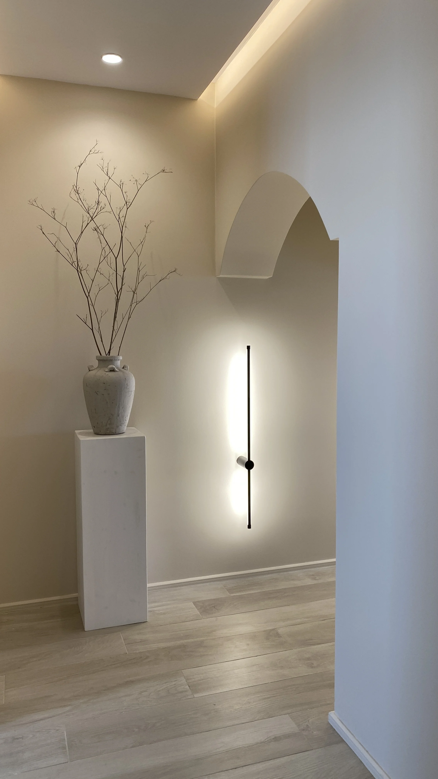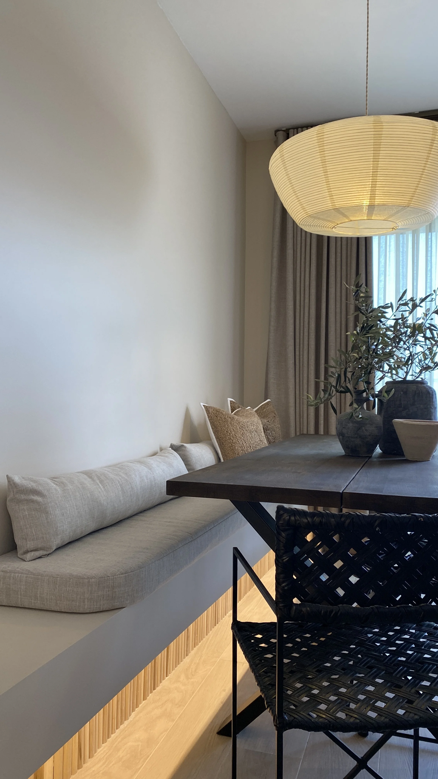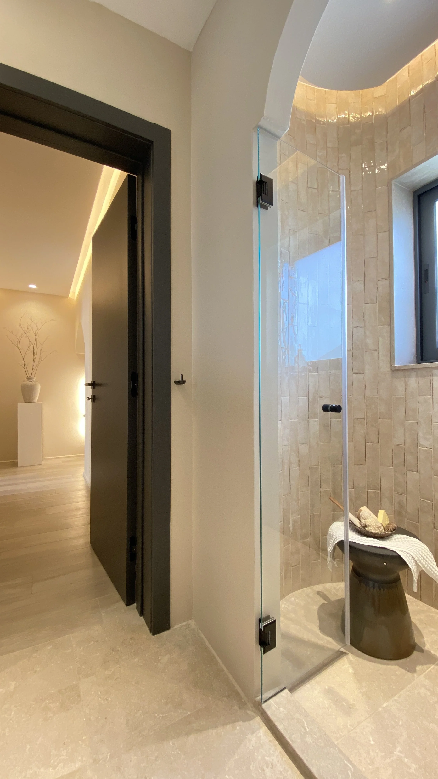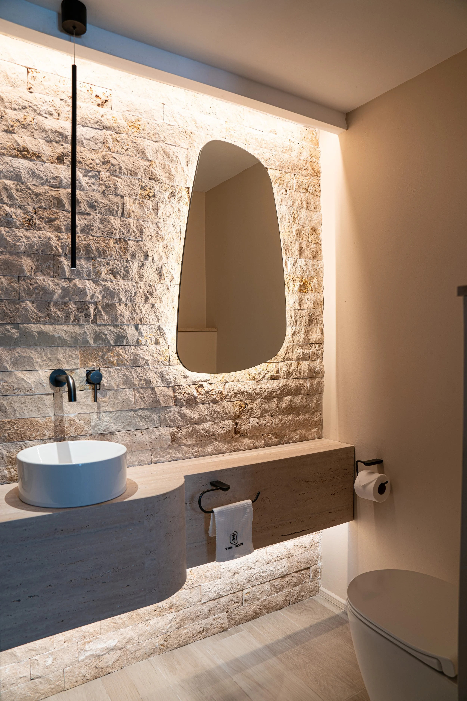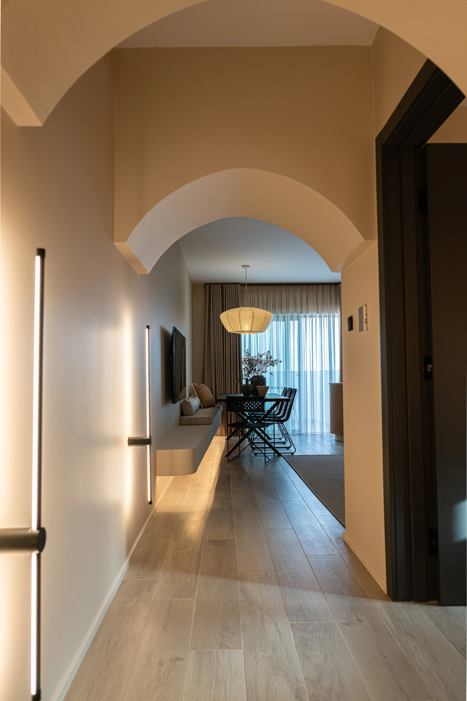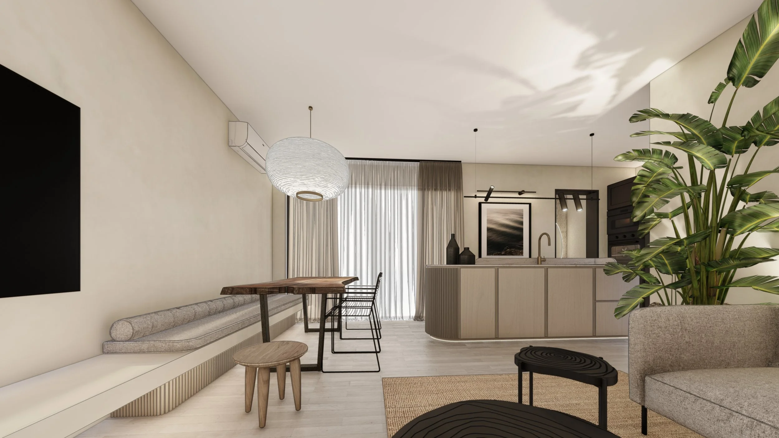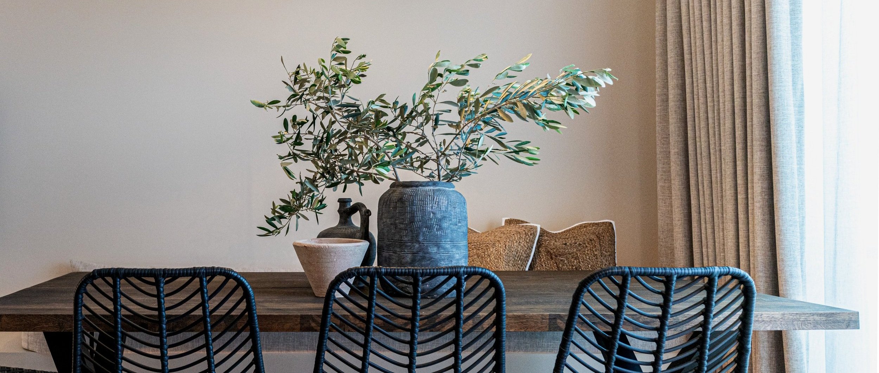
COMMERCIAL DESIGN
cliff view penthouse
The design goal for this penthouse, intended as a luxury vacation rental, was to maximize visual impact and the sense of spaciousness, achieving an upscale hotel-like aesthetic while adhering to a reasonable renovation budget.
Building Typology: Penthouse apartment
Size: 100 square meters
Year of Completion: 2024
Project use: Luxury Holiday Rental Property
Services Provided: Interior Architecture & Design, Project Coordination, Furniture and Accessories design and procurement, Interior Styling
Photography: Alessandro Tento, Eliza Costabel
The property is situated on the southern coast of the island of Malta, boasting captivating views of the soft limestone cliffs of St. Thomas Bay. The contrasting textures and colors of the rugged, yet delicate cliffs served as the inspiration for the design scheme.
The color palette maintains a soothing, monochromatic theme, accented by a few darker elements to create visual interest and a modern touch. A soft, blush-toned paint coats the walls throughout the apartment, while the bathrooms feature a blend of microcement and rough-hewn travertine, imparting a tactile, Mediterranean ambiance. Given the apartment's compact size, the design has been purposefully kept minimal, with only essential furniture used and custom seating and walls becoming functional extensions of the architecture to visually intrude the least possible into the space.
Architecturally, the introduction of new arches and soft curves serves as a design element to define the various spaces within the apartment as well as to conceal structural beams. A combination of direct and indirect lighting provides definition to the tone-on-tone scheme and creates a moody, atmospheric quality that accentuates the textural qualities of the furniture and decor.
Concept Board
Inspiration
Private Rooftop Pool

Main Bedroom
A sophisticated play on the hues and textures of limestone cliffs
Custom Kitchen Island Detail
Main Bathroom
Main Bedroom Detail
Main Bedroom Detail
Living Room
Dining Room and Kitchen
Contemporary coastal design with a sophisticated urban touch
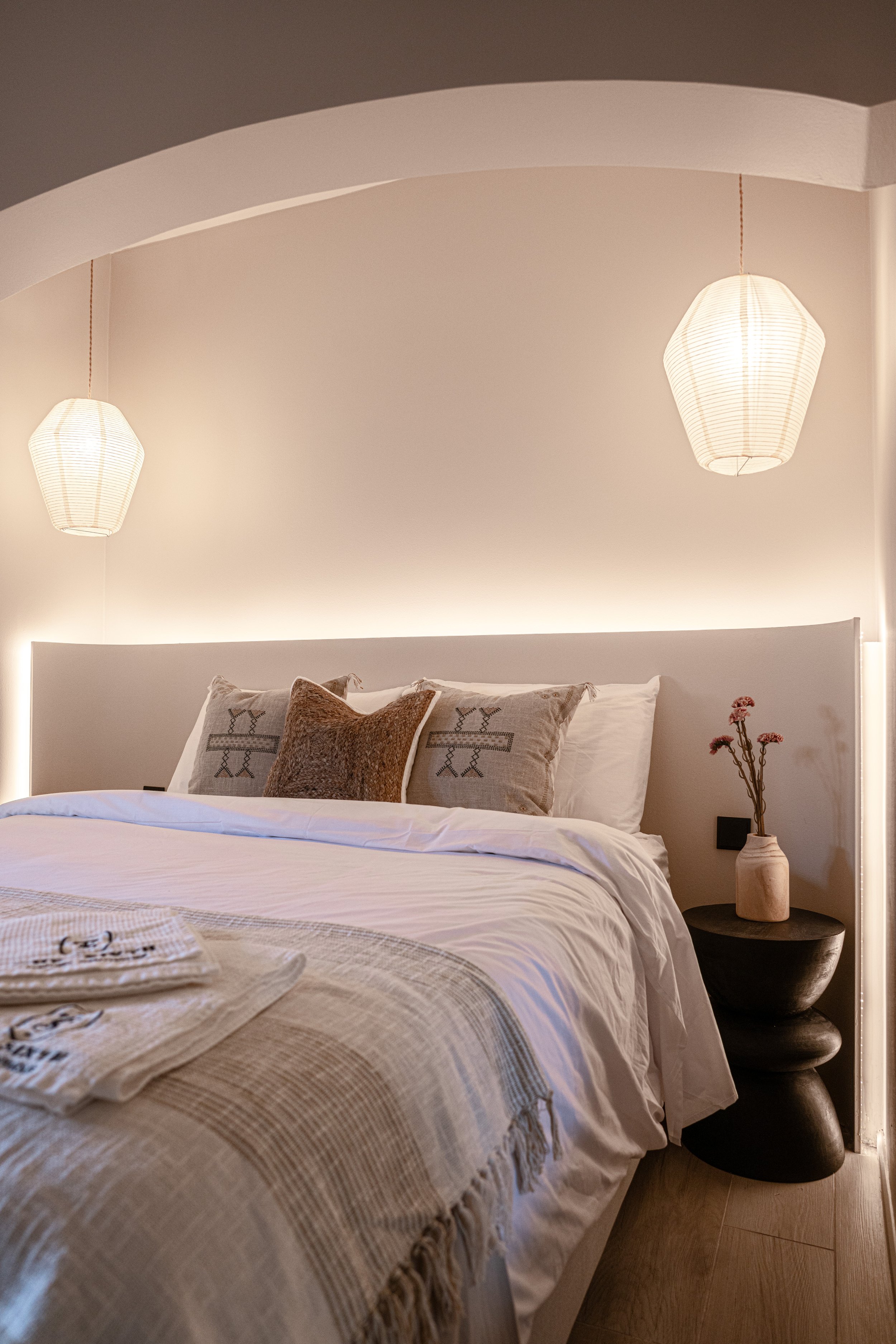

Entry Hallway
custom Kitchen Island Detail
Dining Bench Detail
Main Bathroom
Powder Room
View to Living Area
It all started from here
Existing & Proposed Plans
Architectural plans
The apartment was in a shell form, requiring only minor structural interventions. The primary focus was on creating a refined Mediterranean ambiance to maximize the property's rental potential and return on investment.
New gypsum elements, such as the sequence of arches in the corridor, the curved shower enclosure, and the curved bedroom wall, were introduced to both articulate the spaces and conceal unsightly structural beams.
The remainder of the design centered on custom-built furniture pieces, including the bathroom vanities and kitchen island, as well as the strategic use of natural stone, lighting and decor to seamlessly fit the overarching design concept.


