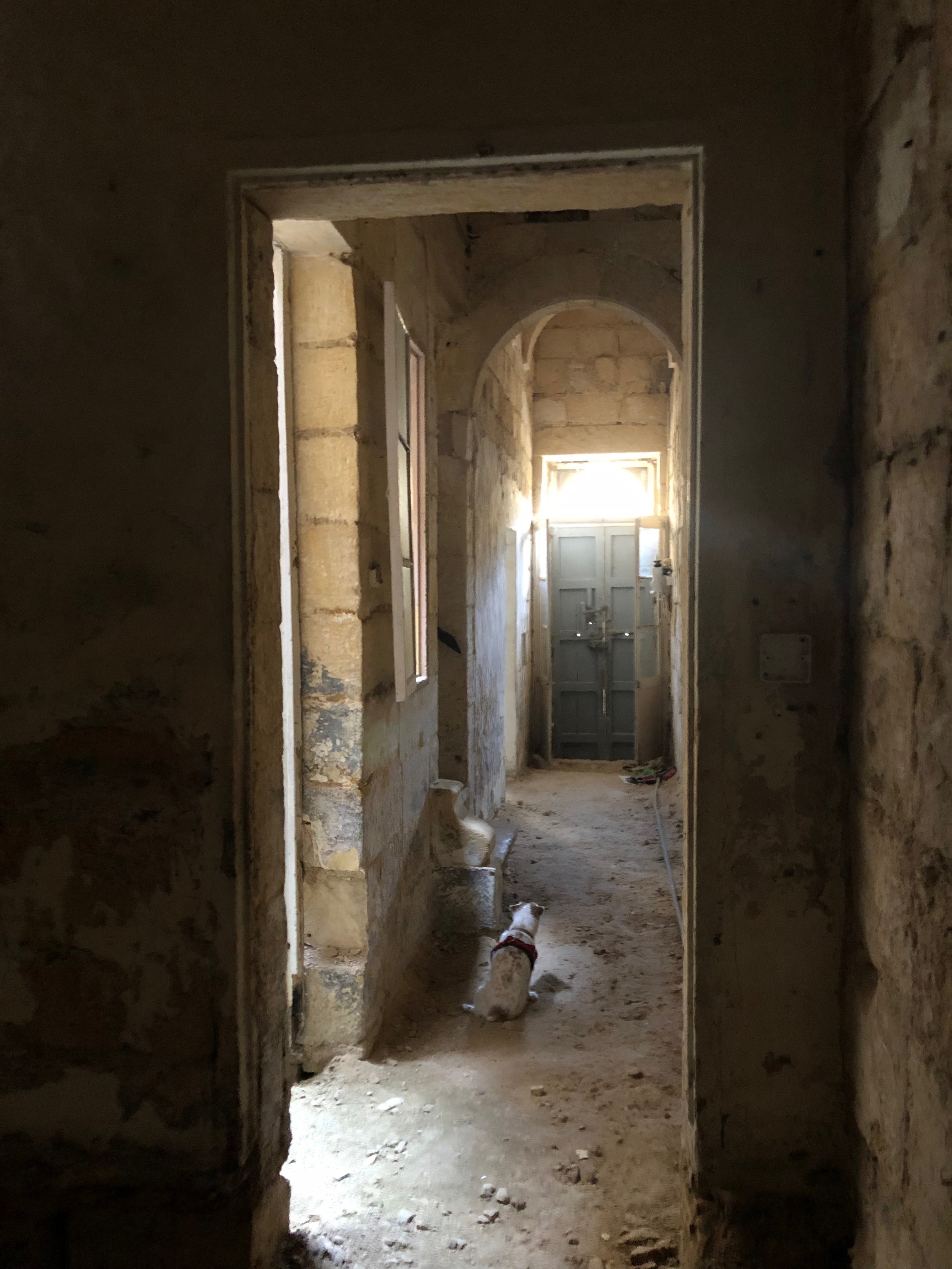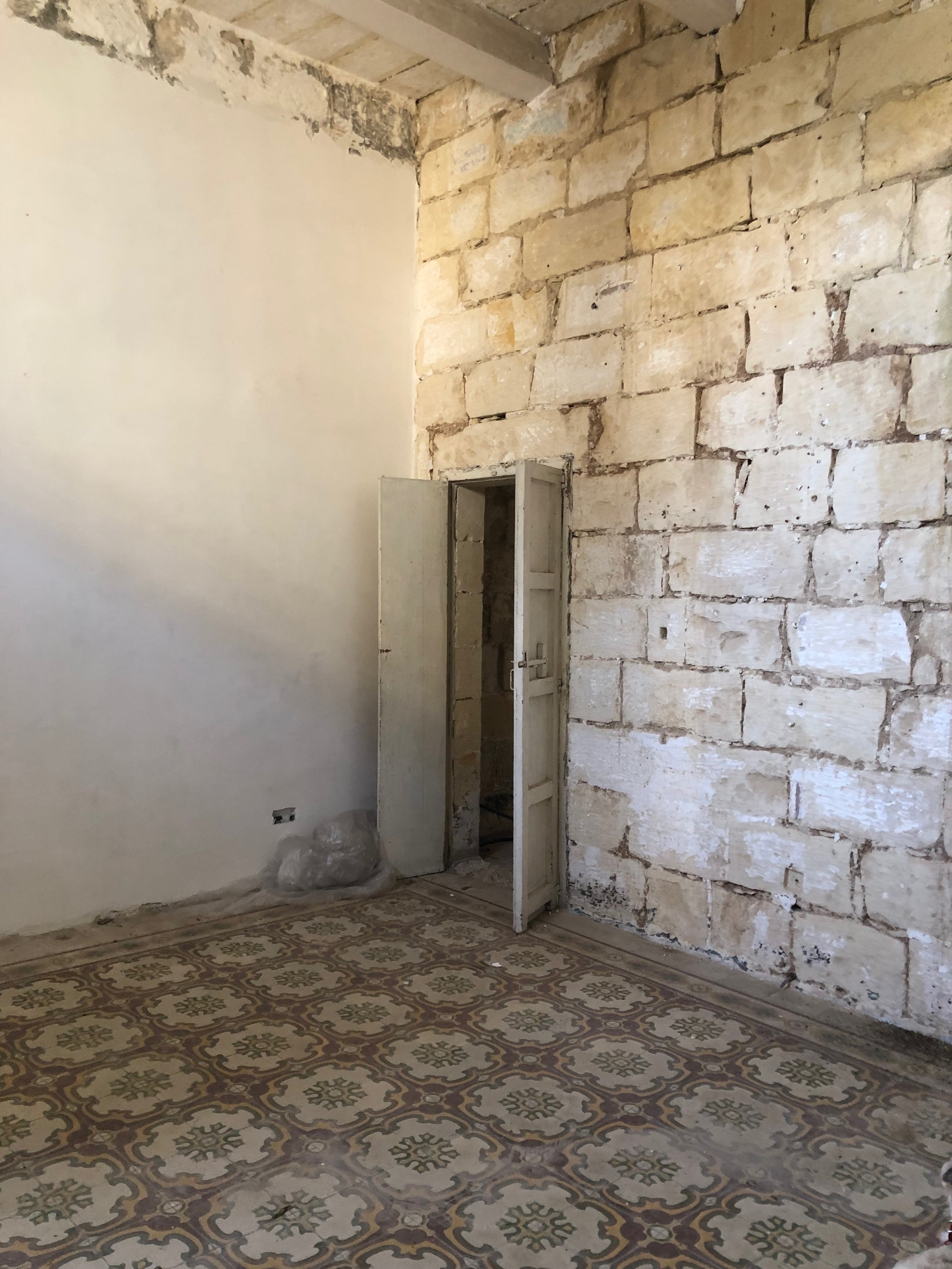
RESIDENTIAL DESIGN
riad il- birgu
A heritage property that underwent a remarkable transformation, transitioning from a derelict two-story house to a distinctive four-floor contemporary residence. The reimagined design seamlessly blends old and new elements, incorporating natural materials and a moody neutral palette that imbues the space with captivating character.
Building Typology: Townhouse complete renovation
Size: 200 square meters
Year of Completion: 2022
Project use: Client’s Vacation Residence
Services Provided: Interior Architecture & Design, Project Management, Furniture and Accessories design and procurement, Interior Styling, Art Direction
Photography: Alessandro Tento, Aleksandr Glicic
Situated within the historic Collacchio quarters of Birgu, Malta, this heritage property dates back to the era of the Knights, circa 1600. Prior to being acquired by the current owners, the two-story townhouse had stood uninhabited for the past 50 years. The building previously served as the residence of Archbishop Sir Mikiel Gonzi and is now a protected heritage site.
The design brief entrusted to Studio Nomad Interiors aimed to convert the existing structure to modern standards while preserving its original architectural character. The proposed renovation, intended to serve as a vacation home for the owners, needed to convey a sense of the property's heritage, while also offering an atmosphere of openness and comfort through a cohesive, minimalist design that seamlessly blends the original and new elements.
The design retained all the existing stone walls and predominantly utilized natural materials such as lavastone and cement. Built-in structures were incorporated as seating or storage, and custom architectural features and furnishings were crafted by on-site artisans, who also restored original items like the interior doors.
Living Room
Inspiration
A heritage home becomes a showcase vacation residence

Entry Hall
A sophisticated moody palette
blended with natural stone
and materials
Kitchen
Kitchen
Entry niche
Stairs and B’fast Nook
First Floor Landing
SHOP THIS PROJECT
Inspired by this look? Find the products used in this project on the Studio Nomad online shop.

Bridge to Guest Bedroom
Master Bedroom Detail
Guest Bathroom
Guest Bedroom
Minimal spaces with a big impact
Master Bathroom
Master Bedroom Vanity
Window Detail
Third Floor Landing
Master Bedroom
Master Bedroom Detail
It all started from here
The existing dilapidated house consisted of a ground and first floor and was left uninhabited for over 50 years.
Living room - BEFORE
Entry Hall - BEFORE
Guest Bedroom - BEFORE
Existing Plans
Architectural plans
The property had two additional floors added to the existing and various structural and architectural interventions made to allow natural light to penetrate all the spaces in the back of the house and provide a better better use of the individual rooms to accommodate the client’s programmatic needs.
Proposed Plans



































