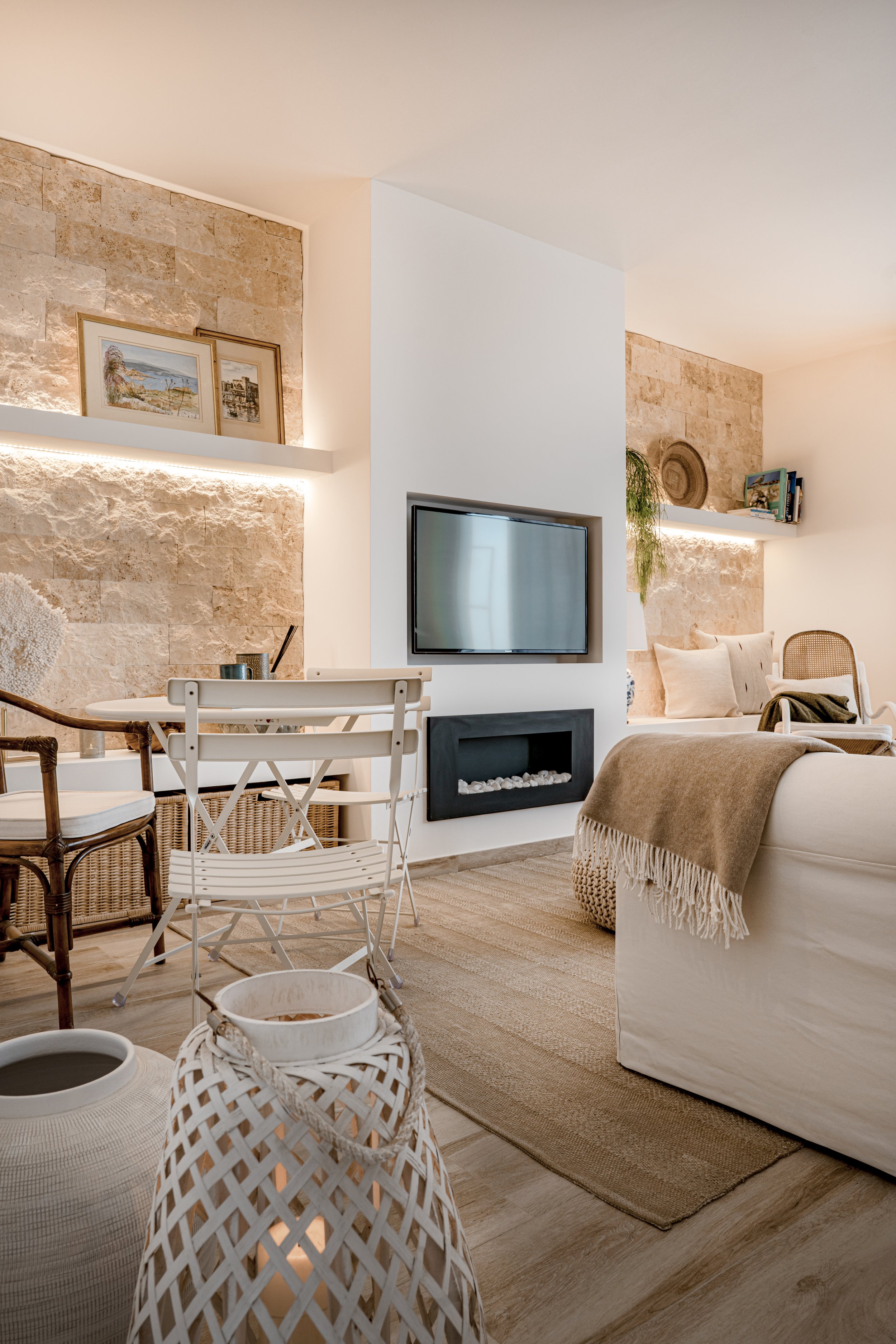
RESIDENTIAL DESIGN
Gozo coastal penthouse
A neglected apartment with breathtaking vistas was reimagined as a serene weekend haven for the clients and their visitors. The renewed property exudes a sense of light and openness, with a practical and meticulously curated design that feels bespoke and luxurious, yet still warm and welcoming.
Building Typology: Penthouse complete renovation
Size: 120 square meters
Year of Completion: 2020
Project use: Client’s Vacation Residence
Services Provided: Interior Architecture & Design, Project Management, Furniture and Accessories design and procurement, Interior Styling, Art Direction
Photography: Alessandro Tento
Over 30 years ago, the clients purchased this apartment overlooking the stunning vistas of Comino Island. By the time the design process began, the property had sat vacant for many years and was in a raw, unfinished state. The clients' vision was to transform it into a comfortable weekend retreat for themselves and occasional guests.
The design strategy focused on enhancing the property's upscale appeal by enlarging and opening up the spaces, expanding apertures where feasible, adding more storage, and creating a proper master suite. Inspired by the colors and textures of Comino, the neutral palette ranges from soft beige to oyster, accented with touches of turquoise and deep blue. The existing pine doors were given a rustic, shabby chic aesthetic, and many furnishings were discovered in the clients' garage, restored, and repurposed for the final design.
Living Room
Inspiration

Guest Bathroom
Inspired by the tonalities
of rock, sand and sea
Hallway
Master Bedroom / Master Bathroom
Hallway
Guest Bedroom
Guest Bathroom
Master Bedroom
Light, airy, coastal design
SHOP THIS PROJECT
Inspired by this look? Find the products used in this project on the Studio Nomad online shop.

Master Bathroom
Living Room
Master Bathroom
Living Room
Master Bathroom
Kitchen
A relaxing weekend retreat


Living room - BEFORE
Kitchen - BEFORE
It all started from here
The apartment was uninhabited and in shell form for many years showing the usual signs of deterioration and water infiltration.
Master Bedroom - BEFORE
Architectural plans
The original developer's layout had prioritized cramming in as many small bedrooms as possible, leaving little usable space around the beds and inadequate room for wardrobes.
The new design took a different approach, opening up the kitchen to the living room to create a spacious open-plan layout. Additionally, the three bedrooms were reduced to two, allowing for a properly sized master suite with an ensuite bathroom and a dedicated laundry room.
To further enhance the revised floorplan, select apertures were enlarged and re-centered to better complement the new spatial arrangement.
Existing Plan
Proposed Plan
































