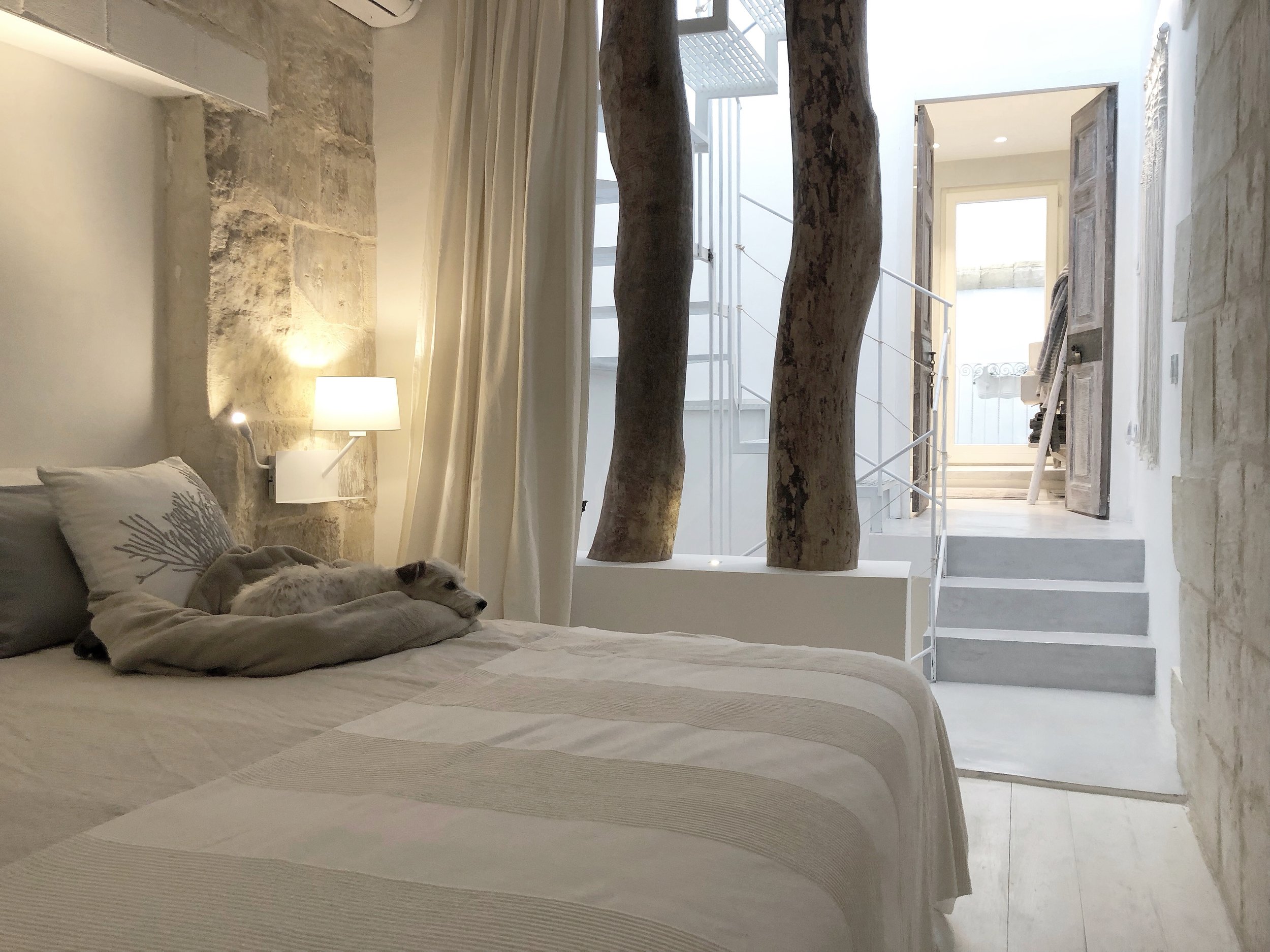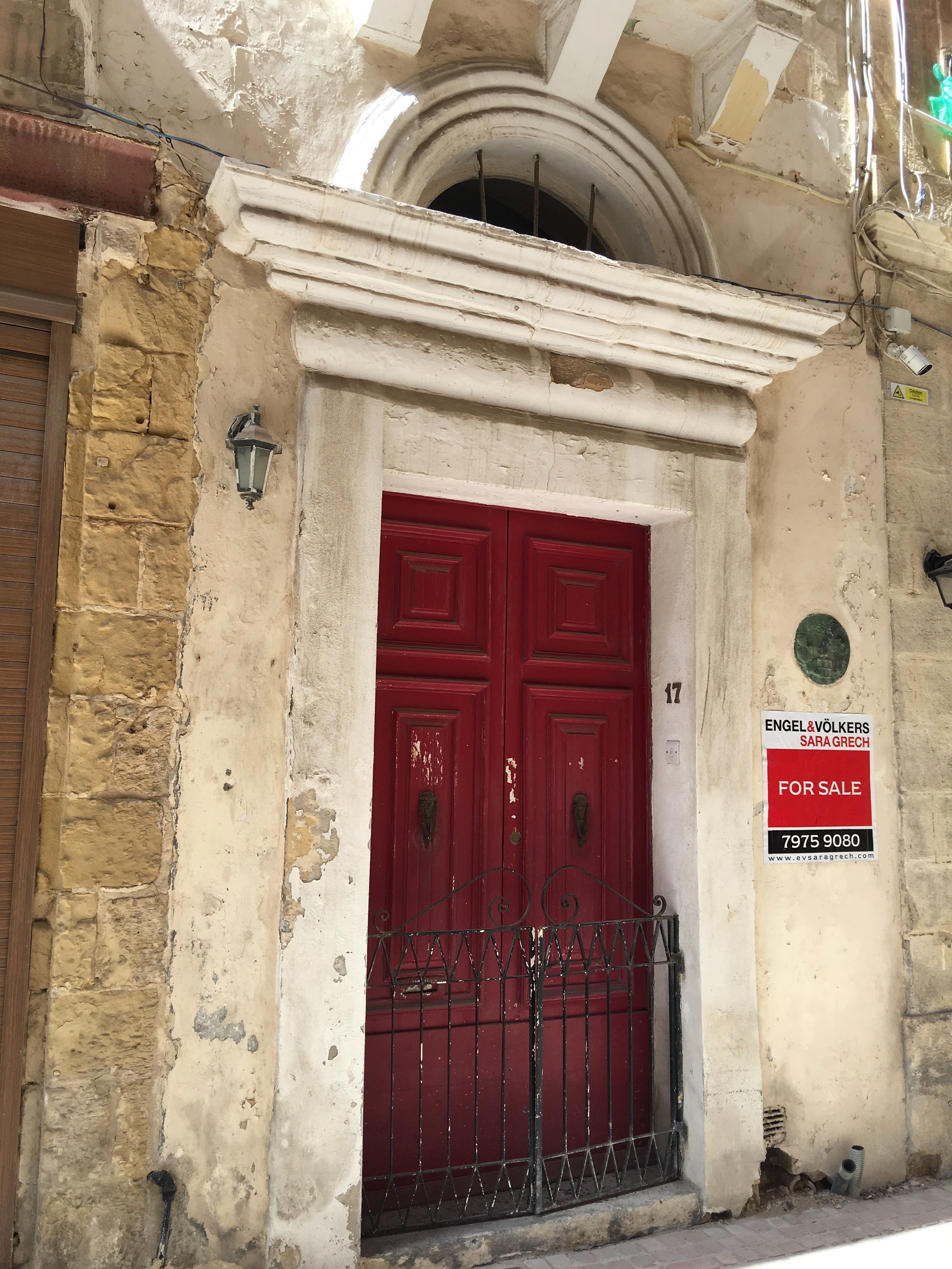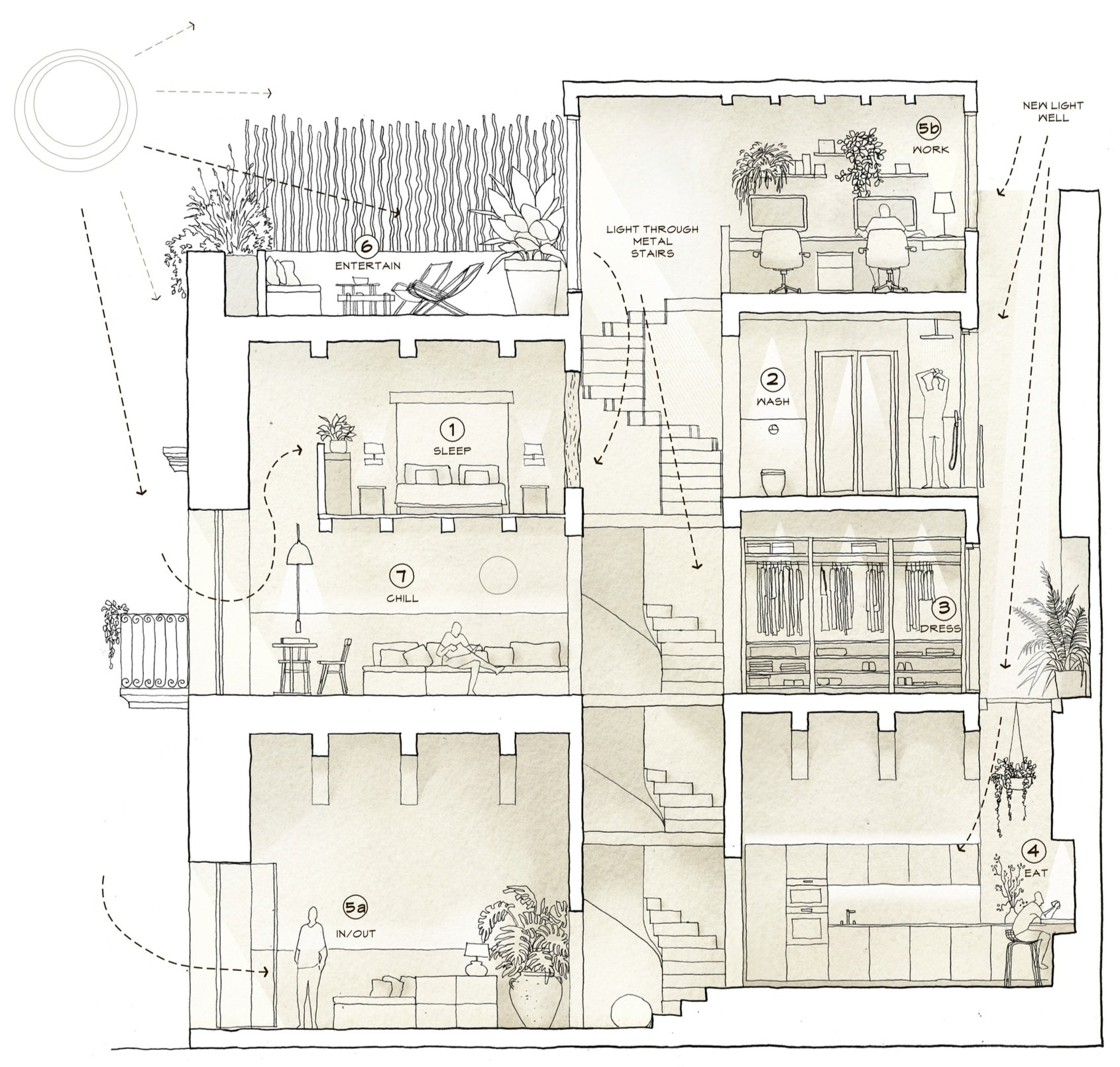
RESIDENTIAL DESIGN
dar il-bahar
The transformation of this diminutive 2.5-meter-wide townhouse into a viable modern residence presented both a design and logistical challenge. Yet, the end result is a beautiful, bright, and airy home brimming with character, providing the owners with everything they need to live comfortably.
Building Typology: House of character complete renovation
Size: 100 square meters
Year of Completion: 2018
Project use: Personal Residence / Rental Property
Services Provided: Interior Architecture & Design, Project Management, Furniture and Accessories design and procurement, Interior Styling, Art Direction
Photography: MAS for Homeworks Magazine, David Zammit
Branding: Studio 781
This compact townhouse has a restricted frontage of approximately 2.6 meters and a total depth of 12 meters, spanning two storeys with an internal height of around 5.5 meters each. At the midpoint of the building stands an imposing stone spiral staircase, or garigor, connecting the floor levels all the way to the roof terrace. However, the limited size of the property meant the back rooms lacked access to natural light and ventilation, which would have violated basic sanitary regulations and modern living standards.
The proposed design scheme was developed around two fundamental principles: enhancing the feeling of space and airiness through strategic design techniques, while respecting the original building fabric as much as possible. Given the diminutive size of the residence, the design followed a minimalist approach, featuring a neutral color palette, custom-built furniture integrated with the surrounding walls, and strategic use of artificial light and architectural elements to visually expand the space.
Living Room
Inspiration

Guest Bathroom
Sunlight, nature, texture
Spiral Stairs
Entry Door
Entry Hall
Door Knocker Detail
Spiral Stairs Detail
Kitchen
SHOP THIS PROJECT
Inspired by this look? Find similar products to the ones used in this project on the Studio Nomad online shop.

Bedroom
Details
Entry
Stone Stairs
Living Room
Bathroom
Post Card
Curated branding collateral
Canvas Bag
Door Sign
Bathroom Toiletrries
It all started from here
The existing dilapidated house consisted of a ground and first floor with only one aperture on the facade balcony for natural light and ventilation.
Facade - BEFORE
Spiral Stairs - BEFORE
Kitchen - BEFORE
Existing Plans
Concept Section
Architectural plans
The primary objective of enhancing natural light and ventilation was achieved by demolishing a 1.2-meter-wide strip along the rear facade at each floor level. This newly created light well allowed for the introduction of a French-style balcony, windows, and a skylight.
The first-floor bedroom featured a 5.5-meter ceiling and a narrow spiral staircase leading to the second-floor bathroom. This spiral staircase was removed, and a loft was built within the bedroom. Additionally, the second-floor landing was demolished, and a new staircase was constructed.
Proposed Plans




































