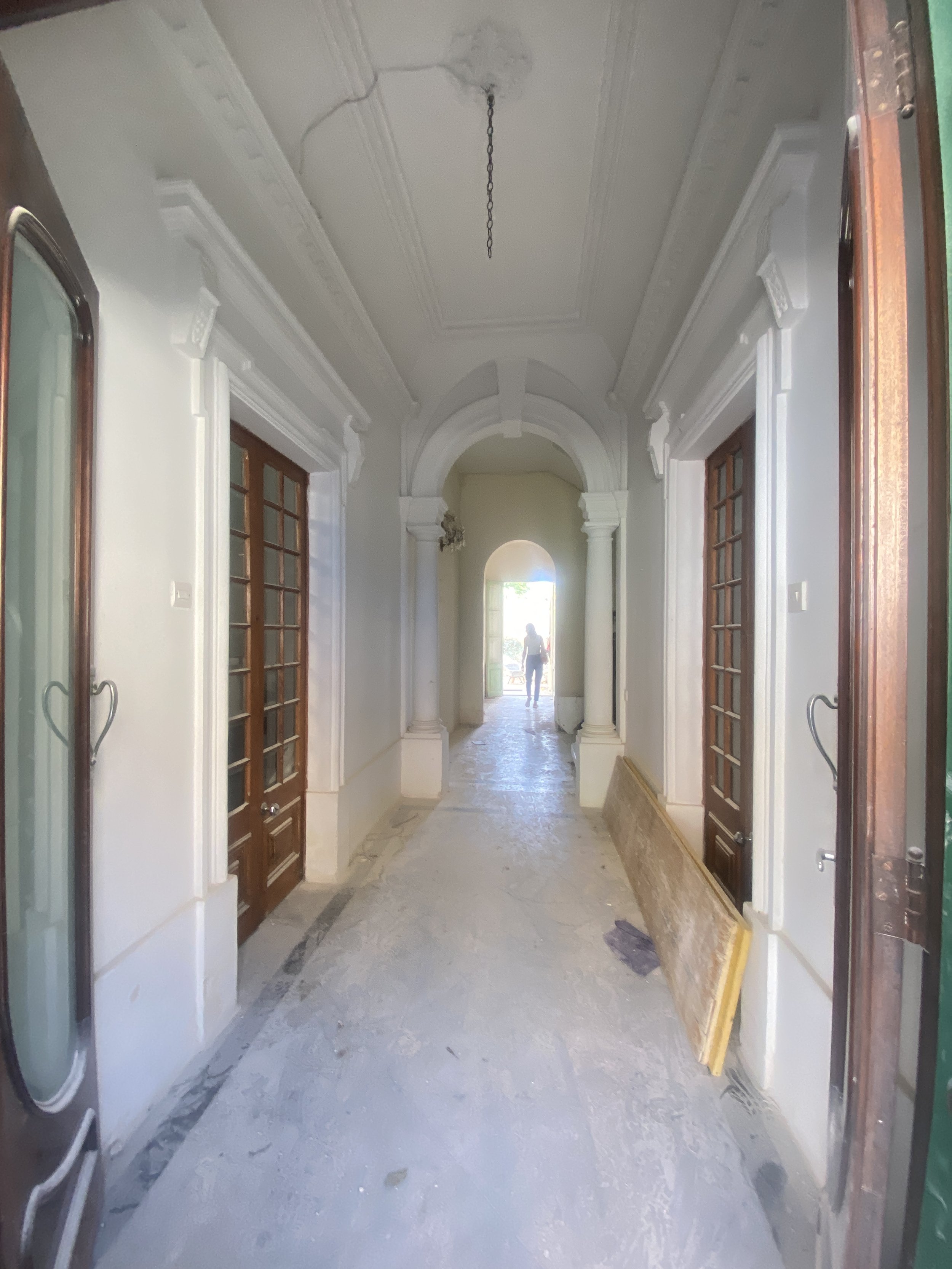
RESIDENTIAL DESIGN
victorian townhouse
This cherished double-fronted Victorian townhouse is undergoing a complete transformation. The project combines a contemporary addition to the rear of the property with a comprehensive interior renovation. The result is a harmonious blend of modern functionality and respect for the building's historic context.
Building Typology: Townhouse Renovation
Size: 300 square meters
Year of Completion: in-progress
Project use: Private Residence
Services Provided: Interior Architecture & Design, Project Coordination, Furniture and Accessories design and procurement, Interior Styling
Photography: —
The original Victorian façade and period details have been carefully preserved, maintaining the period character of the exterior. However, the rear of the home has been thoughtfully expanded (architecture by Model Architects Malta) with a sleek, contemporary addition.
Inside, the new design layout optimizes the flow and eenhancing the family's daily living. Spaces have been reconfigured to maximize functionality, with an emphasis on open-concept design and flexible, multi-purpose areas. Yet, throughout the interior, the home's historic features have been highlighted and celebrated, ensuring the property's unique heritage remains an integral part of the design.
The end result is a stunning blend of old and new - a cherished family home that has been rejuvenated to meet modern requirements, while preserving the character and charm of the original Victorian structure.
Inspiration

A harmonious blend of modern functionality and respect for the building's historic context
The renovation will breathe new life into the property, creating a comfortable, beautiful and livable space for the family to enjoy for years to come.
Sophisticated, Functional & Contemporary
It all started from here
Through careful understanting of the site, creative solutions are explored to maximize the property’s inherent opportunities while seamlessly integrating the client's desired functionality and aesthetic into the new design. Multiple concepts are developed, refined and enhanced until the optimal approach emerges - one that thoughtfully responds to the context while fulfilling the client's vision.
Entry - BEFORE
Staircase - BEFORE
Main Bedroom - BEFORE
















