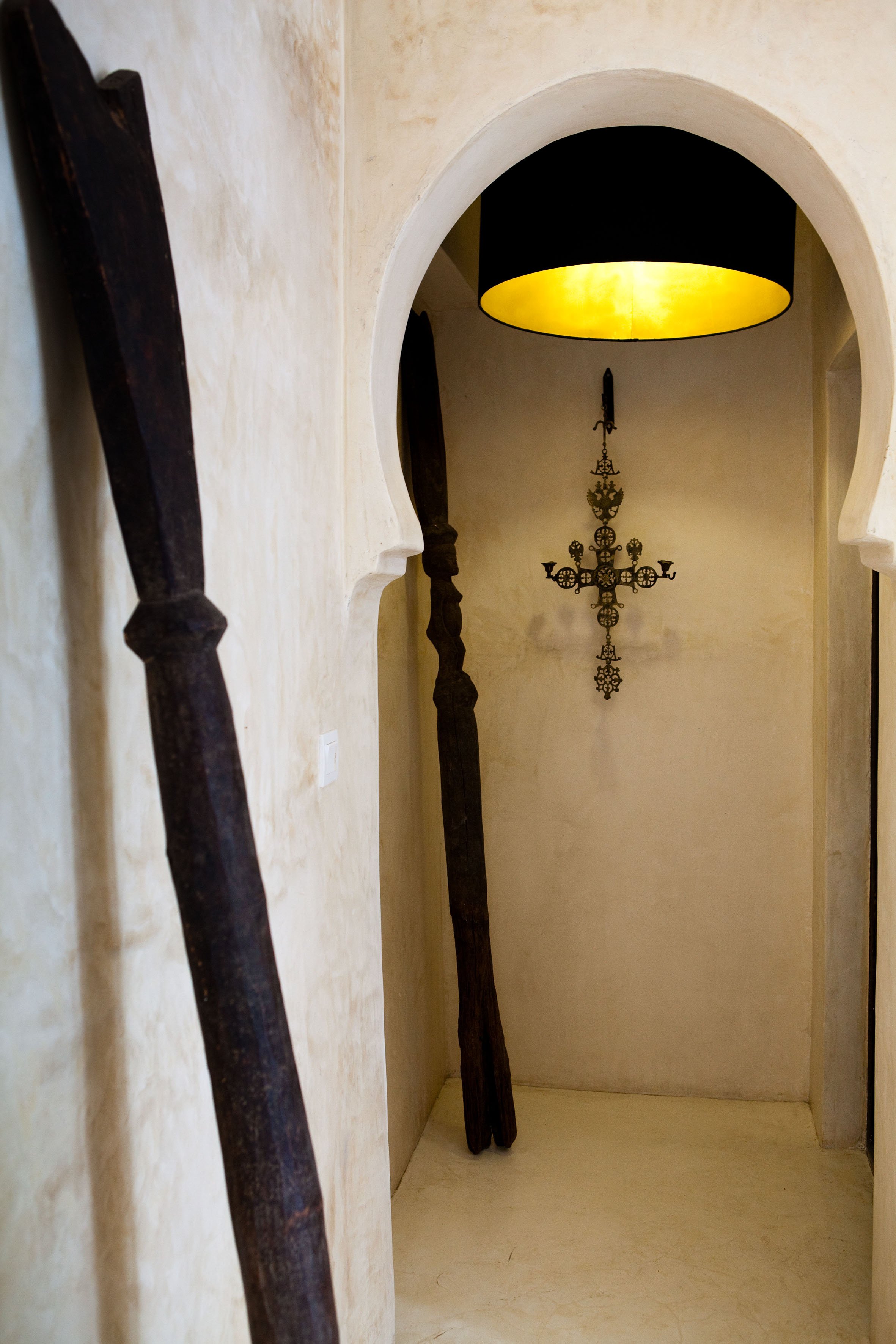
RESIDENTIAL DESIGN
palm grove villa
This holiday home was designed to immerse its occupants in the beauty of the tropical surroundings, the romanticism of Moorish-inspired architecture, and the serenity of minimal interiors.
Year of Completion: 2012
Size: 400 square meters / 2 acre plot
Project Typology: Client’s Vacation Residence
Services provided: Architecture, Interior Design, Construction Supervision, Furniture and Accessories design and procurement, Interior Styling, Landscape Design.
Photography: Alvise Silenzi & Eliza Costabel
The Palm Grove Villa: A Transformative Architectural Journey
The Palm Grove Villa stands as a remarkable testament, not only to the transformative power of architecture and design, but to my own personal growth as a design professional. As my first completed project on the Kenyan coast, this endeavor had a pivotal influence on the subsequent projects done in the region and beyond, as well as for the very evolution of my design approach.
Through the process of crafting this villa, I found myself deeply immersed in the rich, centuries-old traditions of Swahili architecture. Day after day, I would venture into the vibrant old markets of Mombasa, Lamu or Malindi and the industrial areas of Nairobi, discovering a wealth of local artisans and suppliers whose unique skills and perspectives would profoundly shape the design process.
This project has imbued my work with a renewed passion for material exploration and a deeper respect for the cultural narratives that give a place its unique identity. It has become a benchmark for my subsequent projects, inspiring me to continuously push the boundaries of what is possible when one truly embraces the unique context of each project.
Roof Terrace
Inspiration
A holiday residence with a minimal, relaxed vibe to welcome owners and guests alike

Side Facade Carport
Inspired by coastal vernacualar materials and Swahili architecture
Pool Gazebo
Back Facade Detail
Interior Arch
Entry Hall
Property Pedestrian Entrance
SHOP THIS PROJECT
Inspired by this look? Find similar products to the ones used in this project on the Studio Nomad online shop.

Stairs to First Floor
Decor Details
Entry Door Detail
Kids Bathroom
Immersive and understated elegance
Kitchen Detail
Entry Cupola
Antique Door Detail
Kids Bedroom
Vestibule to Home Office
Kids Bedroom
It all started from here
A 2 acre plot in the middle of the palm grove of the Mida Creek area of Watamu, on the Indian Ocean coast of Kenya.
Project Site - BEFORE
Roof and Cupola - CONSTRUCTION
Entry Arch - CONSTRUCTION
Construction Shuttering and Supports - CONSTRUCTION
Concept Model
Elevations
The Design Concept
The Palm Grove Villa draws its architectural inspiration from the desert architecture of the Arabian peninsula, which has significantly influenced the Swahili style of the Eastern African coast over the centuries. This design aesthetic is evident in the villa's rough, sand-hued plaster finish and the linear, massive volumes that overlap to create deep, dramatic shadows.
Weathered doors and shutters, complemented by Moorish-inspired grillework, oversized vases, and private terraces, evoke a sense of secluded grandeur reminiscent of the palaces of Arabia. The villa's centerpiece is a pool, enveloped by the structure's protective embrace, further enhancing the feeling of a serene, isolated oasis.
The design seamlessly blends the architectural heritage of the Swahili vernacular with the natural beauty of the surrounding tropical landscape, creating a harmonious and captivating retreat.
Architectural Inspiration Board
































