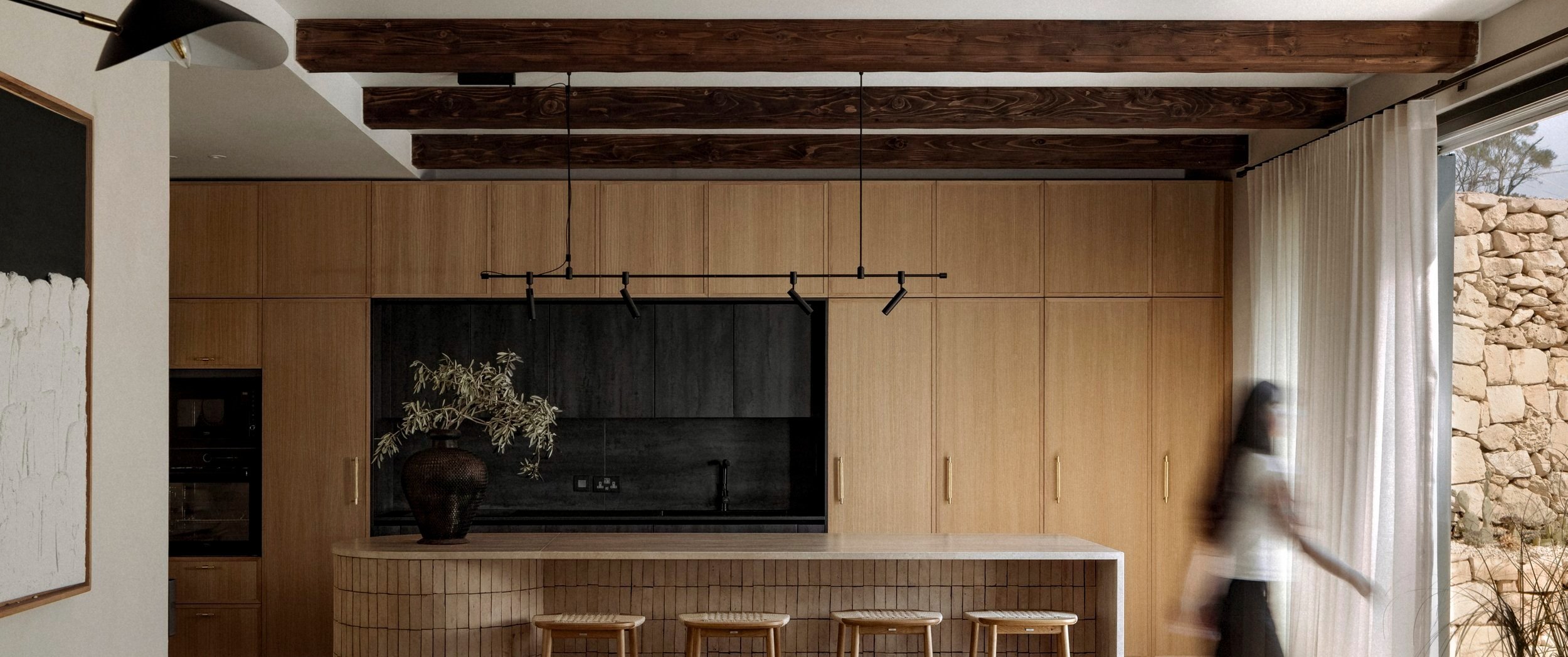
RESIDENTIAL DESIGN
WABI-SABI FARMhouse
The thoughtful renovation of the Wabi-sabi farmhouse expertly blends rustic charm with contemporary design elements. Specifically designed for a young family, the primary goal was to create a serene and inviting environment that is not only aesthetically pleasing but also easy to live in and maintain over time.
Building Typology: Farmhouse Conversion
Size: 160 square meters
Year of Completion: 2024
Project use: Private Residence
Services Provided: Interior Architecture & Design, Design Coordination, Furniture and Accessories design and procurement, Interior Styling
Photography: Jean Karl Izzo - https://jeankarlizzo.com/
The property is situated on the southern coast of the island of Malta, surrounded by a large garden with unobstructed views of the terraced fields and valleys. The house was in a shell state, consisting of two rooms and a few remaining walls from the original farmhouse, along with a couple of new additional rooms and an open-plan living area.
A muted color palette, drawing inspiration from the surrounding architectural vernacular and countryside, has been used to create the tranquil atmosphere. The layout has been reconfigured to promote functionality and flow, catering to the needs of a young family with a child and a dog.
Architecturally, the focus was on defining the spaces through improved ceiling articulation and varying levels of ambient, accent and task lighting.
The next objective was to infuse character into the new sections of the house, ensuring they harmonized with the beautiful stone walls of the old part to create a cohesive, seamless design.
Finally, it was essential to design the space to be functional and practical, facilitating neat storage for everyday items that could otherwise easily clutter the open-plan layout.
Concept Board
Inspiration
Inspiration
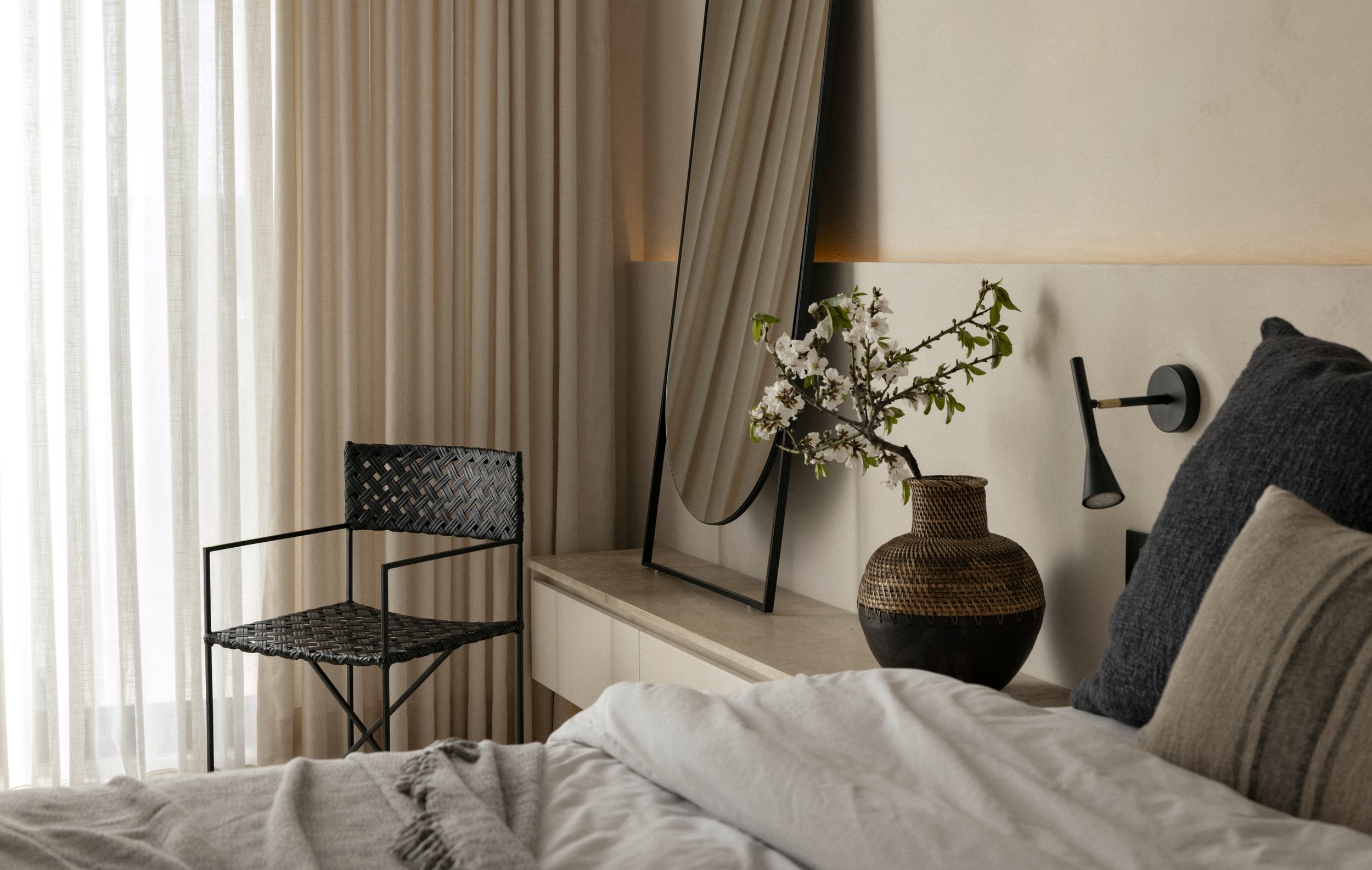
Kitchen
A harmonious blend of rustic features and laid-back minimalism
Living room detail
Dining area
Island detail
Dining area and b’fast nook
Living Room
Living room
Functionality & serene sophistication
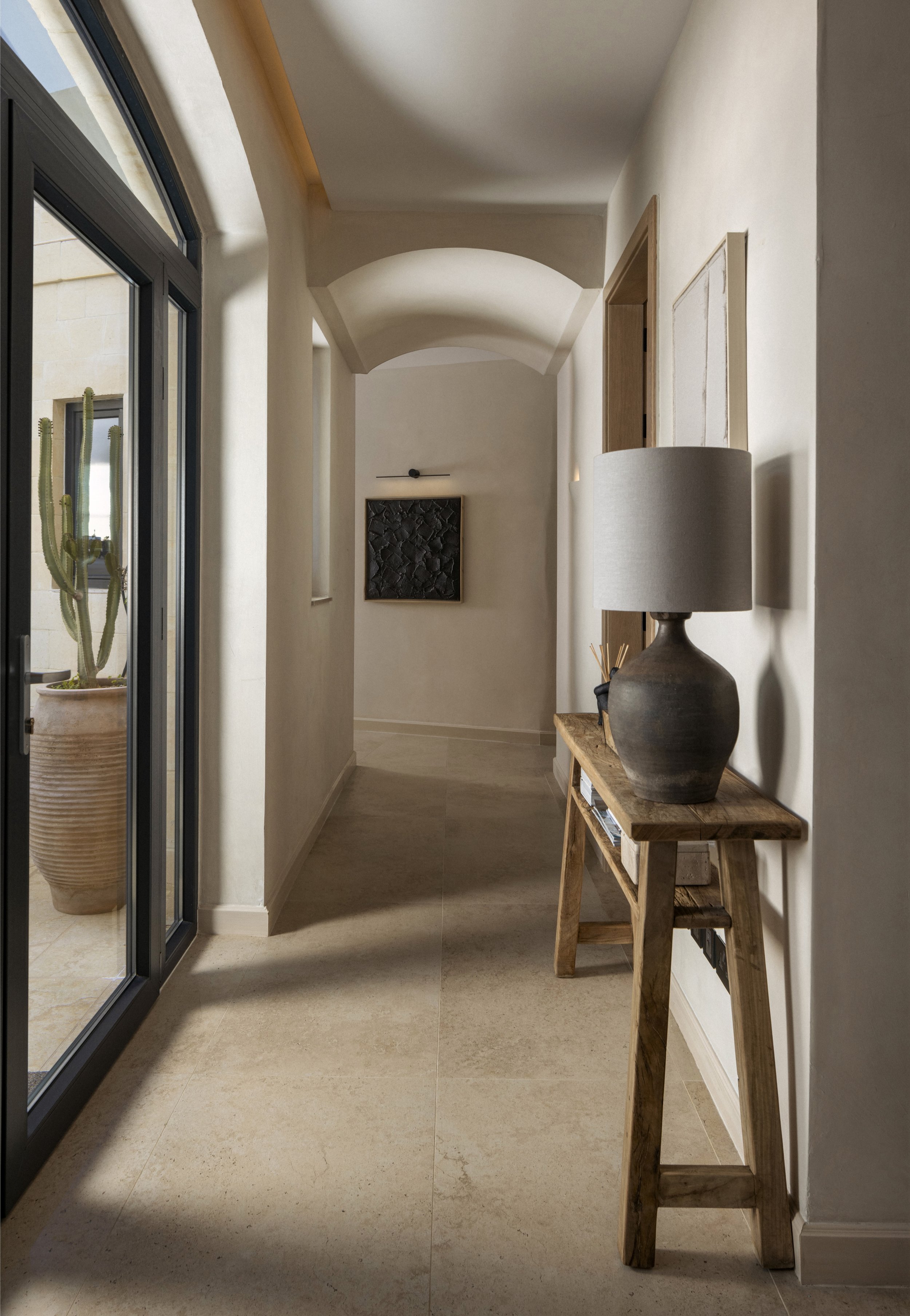
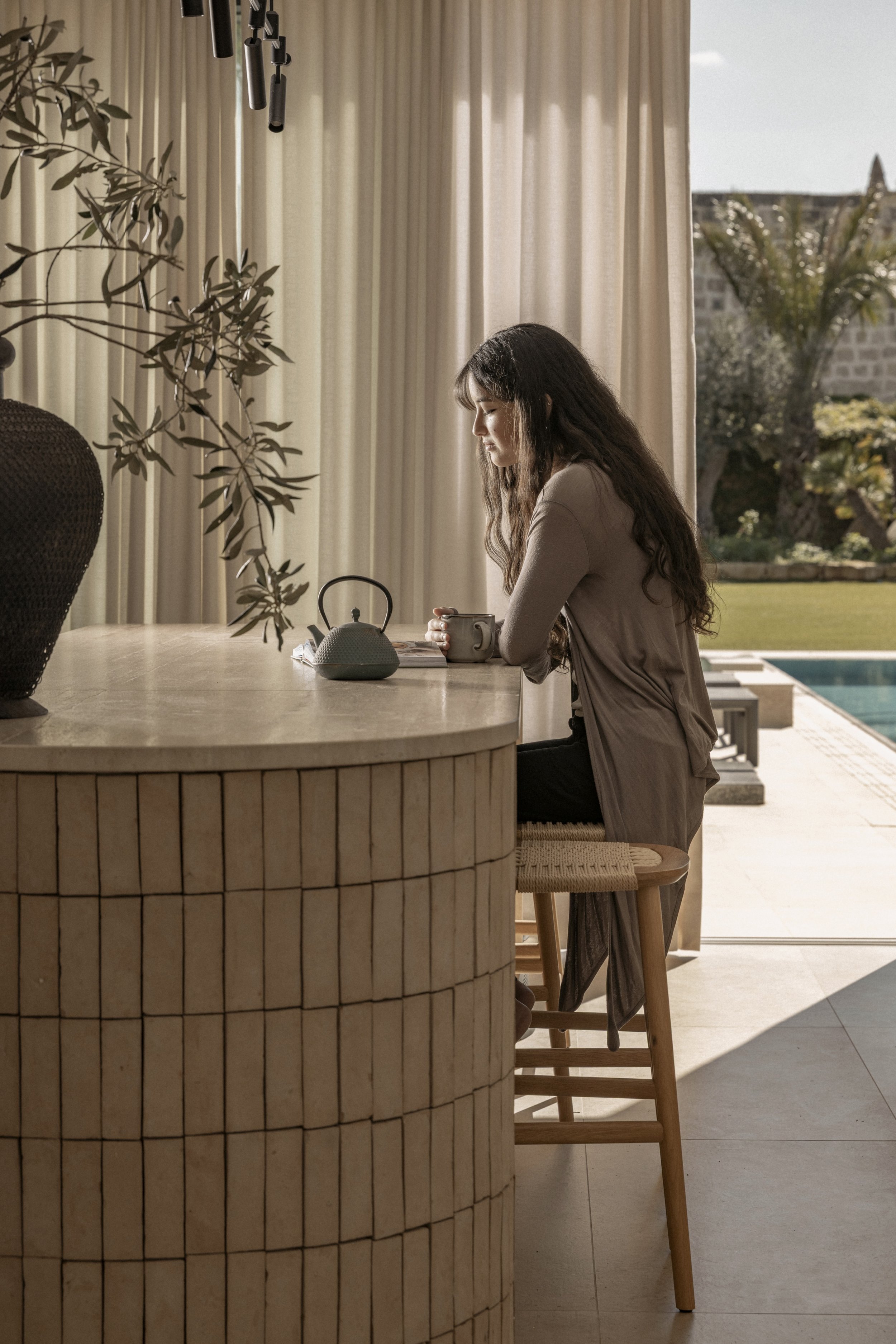
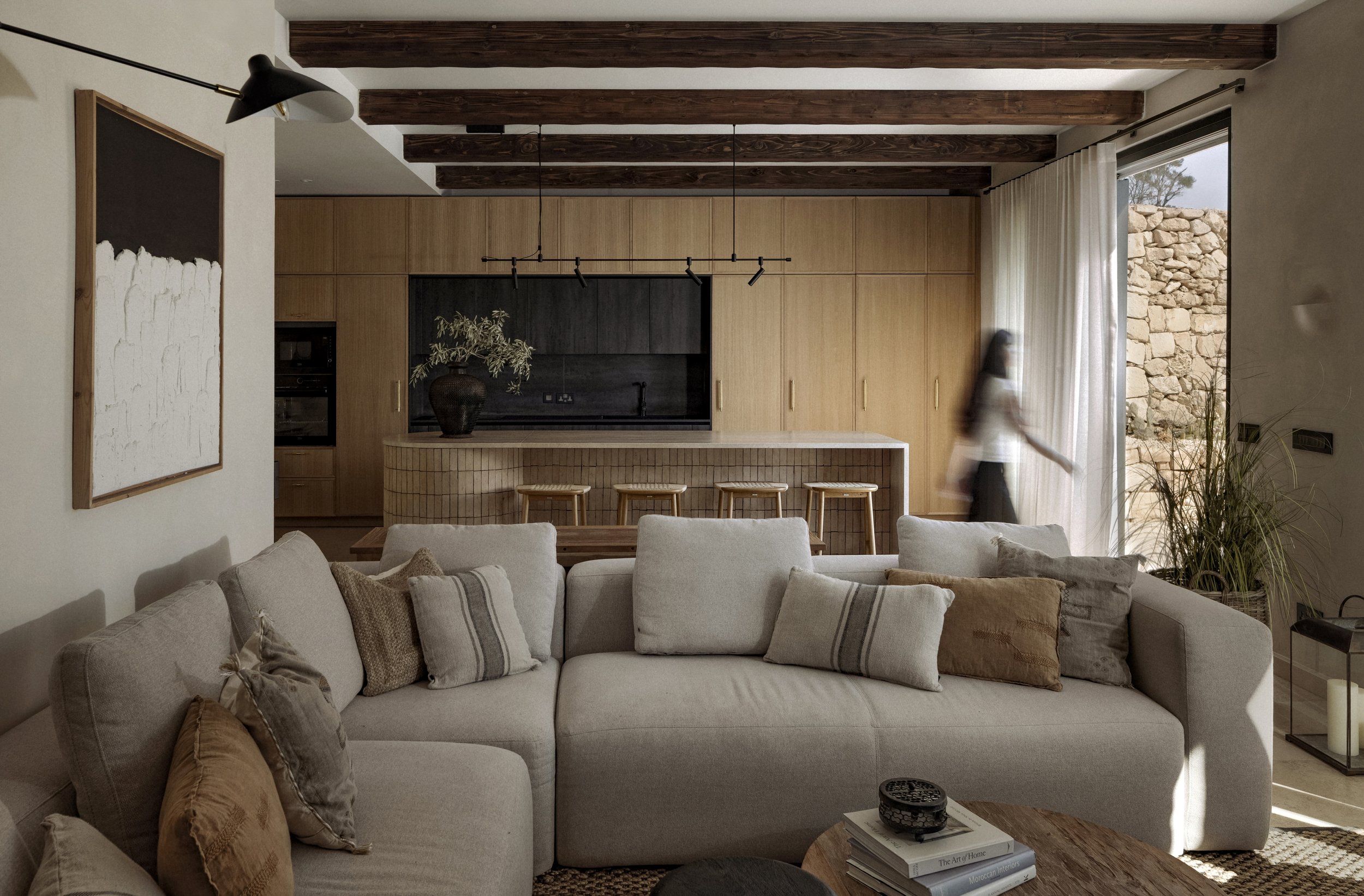
Main bedroom detail
Main bathroom vanity
Main bedroom detail
Main Bathroom walk-in shower
Dressing room
Main bathroom detail
A seamless dialogue between past and present


It all started from here
Architecturally, the focus was on defining the spaces through improved ceiling articulation and varying levels of ambient, accent and task lighting.
The next objective was to infuse character into the new sections of the house, ensuring they harmonized with the beautiful stone walls of the old part to create a cohesive, seamless design.
Finally, it was essential to design the space to be functional and practical, facilitating neat storage for everyday items that could otherwise easily clutter the open-plan layout.
Former manger transformed into the dressing room
Existing new addition became the open plan living/kitchen
Living area rendering
Kitchen rendering























